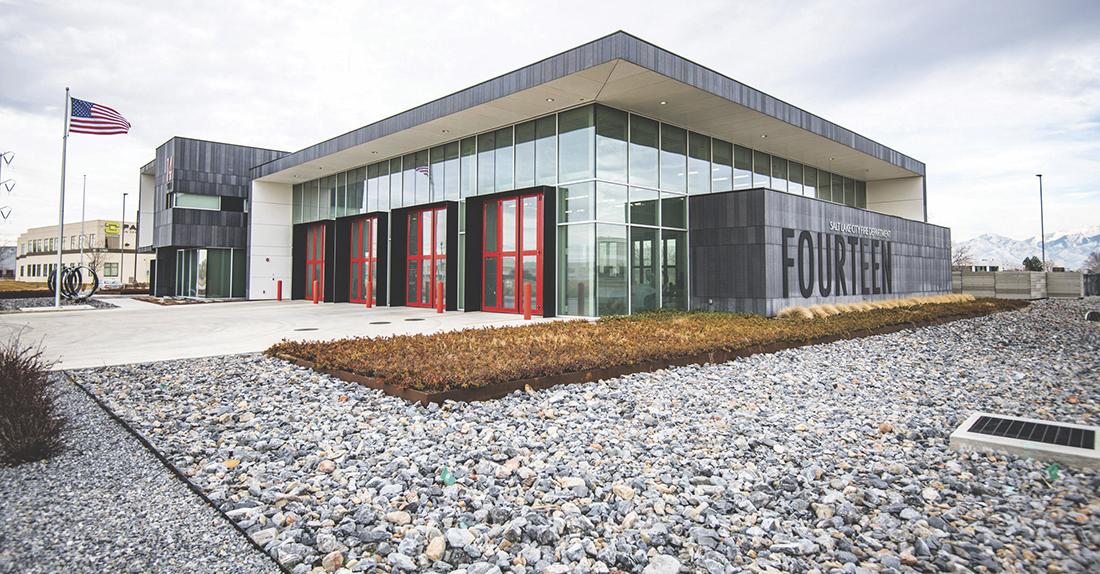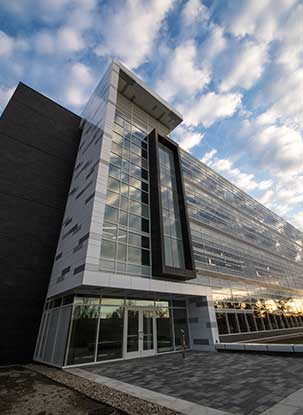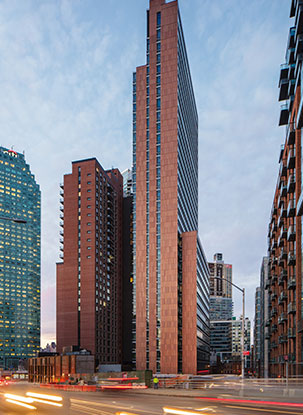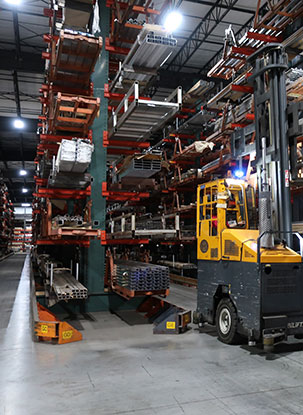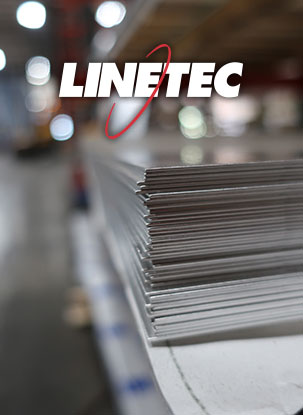Constructed in 1924, New York’s Buffalo Public School #69 Houghton Academy’s U-shaped floor plan surrounds a courtyard in the rear and a Classic Revival style entrance in the front. The brick and stone structure is punctuated with large window bays. As time passed, the windows were replaced without preserving the architectural integrity. This resulted in inconsistent window types, trim and colors.
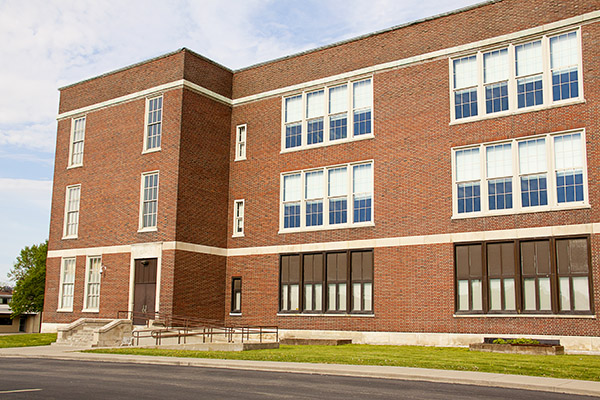
Contributing to the updated appearance and enhanced performance of historic Houghton Academy in Buffalo, N.Y., Linetec provided a “two tone” finish for 125 new aluminum-framed windows from Wausau Window and Wall Systems. A durable 70% PVDF architectural coating in a light Sandstone color was painted on its exterior and a Dark Bronze anodize finish was applied to the interior.
This dual-finish option achieved the project’s historical, architectural aesthetic goals. Linetec also supported Wausau with thermal improvement services to meet the school’s modern performance requirements and energy efficiency. Wausau’s 310i Series single-hung and 4250i-XLT INvent™ Series project-out windows use Technoform’s polyamide insulating strut as a thermal barrier.
“Because two different finishing types were used on Houghton Academy windows — paint and anodize, any other thermal barrier method would not have been an economical choice for this project. Choosing different color schemes and finish types for the interior and exterior of a high-performance aluminum window system can be achieved within budget and on accelerated timelines,” said Technoform’s Chad Ricker.
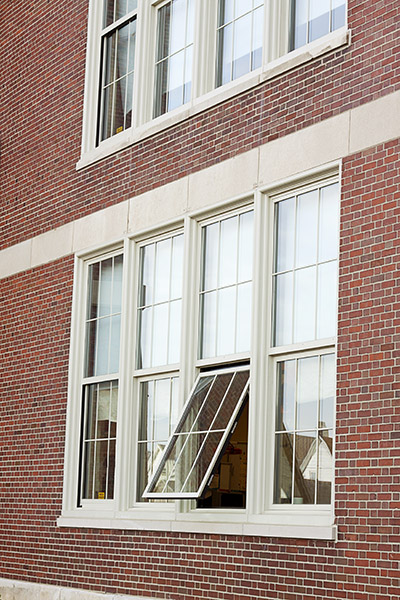
Linetec estimated that using Technoform thermal strut system for two-color window assemblies is approximately 400% less expensive than other thermal barrier methods that require time-consuming masking.
In addition to cost savings, Houghton Academy’s windows’ Sandstone paint color matches the stonework surrounding them. Christine Hentz, senior architect with the Buffalo Board of Education, explained, “I selected a color that matched the limestone. On the interior, we maintained the original wood frame, trim and sills. The woodwork is finished in this brownish olive color that is very specific to our schools. It’s practically impossible to match, so we went with a Dark Bronze on the windows’ interior finish that looks nice.”
Wausau’s custom-contoured panning profile helped replicate the look of the windows’ original profile. The majority of windows also feature glazed-in grid muntins with beveled profiles to accentuate the classic appearance. Linetec painted the panning, muntins and windows’ exteriors in the Sandstone color.
“Architectural coatings specified in 70% PVDF offer the ultimate protection in building performance. These are some of the most durable coatings available. Their long lifecycle reduces the need for maintenance and replacement and minimizes the associated time, cost and materials,” said Linetec’s marketing manager, Tammy Schroeder, LEED® Green Associate.
She continued, “The Dark Bronze not only is a different color, but also an entirely different finish process. Because it is an integral part of the substrate, anodize highlights aluminum’s natural beauty and metallic appearance. The anodic coating results in a hard, durable substance providing excellent wear and abrasion resistance with minimal maintenance.”
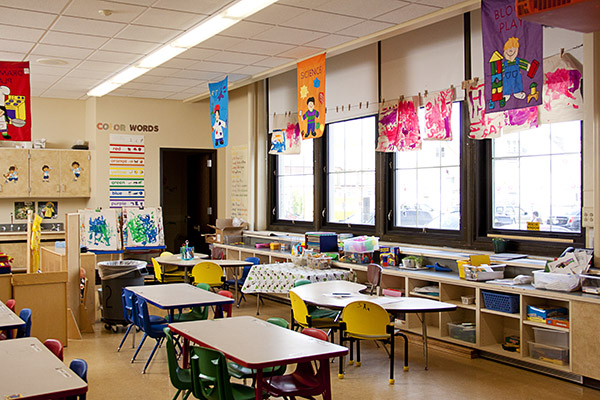
Ensuring the specified performance for Houghton Academy’s windows from Wausau, Linetec first finished the aluminum extrusions, then prepared the thermal cavity, inserted Technoform’s thermal strut, and finally, crimped the composite assembly to mechanically lock the strut in place between the aluminum extrusions.
“Using Technoform’s thermal strut for aluminum separation lowers conductivity, thereby reducing the windows’ thermal transmittance (U-Factor), while increasing condensation resistance (CRF),” noted Ricker. “Technoform’s system delivers long-term durability and water-tightness in a properly assembled profile. It also resists heat distortion and withstands most chemicals used in the construction industry.”
With their extra-wide polyamide thermal barriers, Wausau’s INvent-XLT products achieve high-performance, an NFRC U-Factor as low as 0.21 BTU/hr.sqft.ºF and a frame CRF up to 68. Wausau factory-glazed the finished, thermally broken framing at its quality-controlled manufacturing center using Viracon’s VE1-85 insulating glass.
Simulating the look of double-hung windows, Wausau’s 4250i-XLT INvent project-out windows are easier to operate and have no counter-balancing mechanisms to maintain or replace. “When you have a double-hung with full divided lites and insulated glass in these large sizes, they tend to be very, very heavy. Wausau offered a unit that appears to be a double-hung, but is fixed on top and swings out on the bottom,” said Hentz. “Now, teachers can easily open and close the windows.” Taking effortless operation to the next level, Wausau also prepared the gymnasium’s replacement clerestory windows for motorized operation.
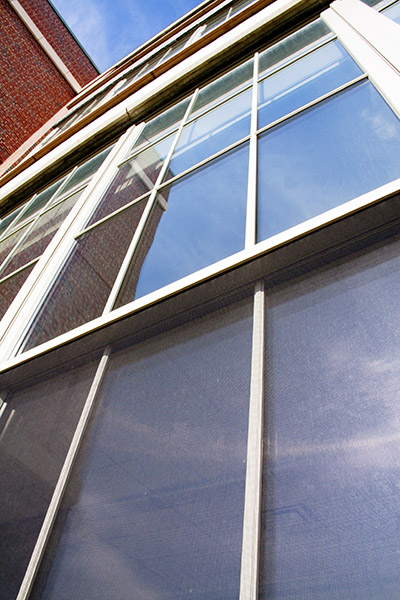
In November 2012, contractor T.G.R. Enterprises completed the three-month window replacement project. Working after school hours to avoid disrupting students and faculty, the team achieved a unified look with improved performance.
Today, Buffalo Public School #69 Houghton Academy serves more than 500 pre-kindergarten through 8th grade students, faculty and staff. It is one of 65 facilities in a district of 37,000 students.
“Ultimately no one can deny the success of this reconstruction and historic preservation program. The district realizes that strong, successful schools are vital for the city to thrive. In addition, these facilities are the focal points within their neighborhoods and can be the catalyst for community redevelopment,” noted Buffalo Public School’s director of facilities, planning, design and construction, Paul McDonnell, AIA, in a column for Buffalo Rising.
McDonnell also is former president of the Buffalo/Western New York chapter of the American Institute of Architects (AIA), president of the Campaign for Greater Buffalo History, Architecture and Culture and chairperson of the Buffalo Preservation Board. He concluded, “Buffalo has been able to maintain the integrity of its architecturally significant schools while creating learning environments that are a match to any other in New York State.”
Buffalo Public School #69 Houghton Academy, 1725 Clinton St. Buffalo, NY 14206; https://www.buffaloschools.org/PS69
- Owner: Buffalo Public Schools; Buffalo, New York; https://www.buffaloschools.org
- Original architect: Associated Buffalo Architects Inc. • Architect: Buffalo Board of Education; Buffalo, New York; https://www.buffaloschools.org/Domain/20
- General and glazing contractor: T.G.R Enterprises, Inc.; Buffalo, New York
- Window systems – manufacturer: Wausau Window and Wall Systems; Wausau, Wisconsin; http://www.wausauwindow.com
- Window systems – glass fabricator: Viracon, Inc.; Owatonna, Minnesota; https://www.viracon.com
- Window systems – finisher: Linetec, Wausau, Wisconsin
- Window systems – thermal barrier system: Technoform North America Inc.; Twinsburg, Ohio; https://www.technoform.com
- Photos by: Orchard Photography

