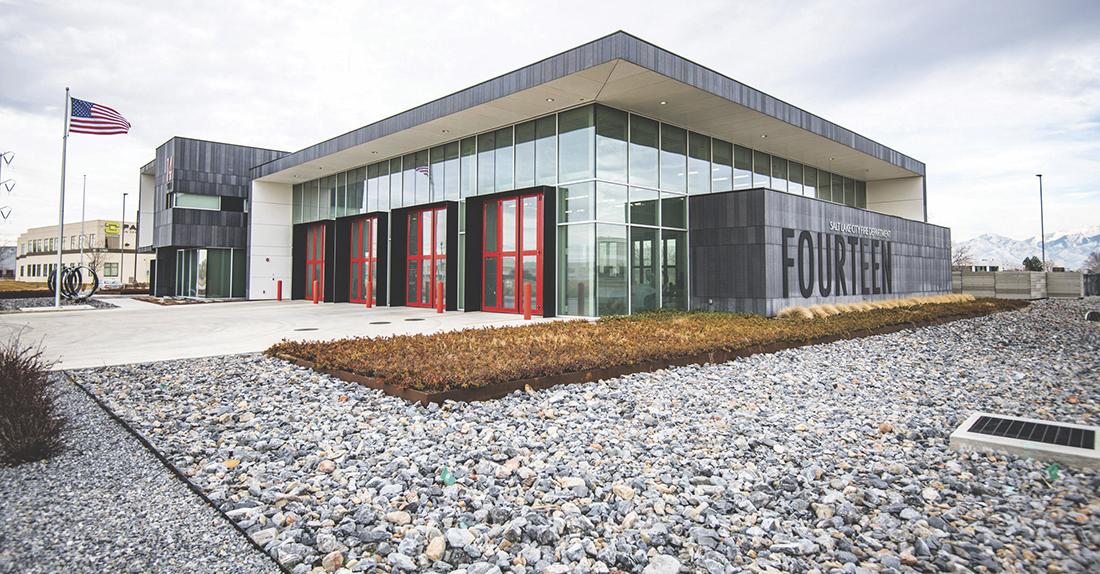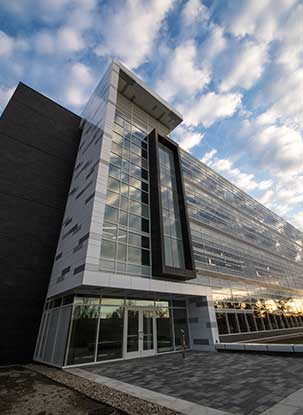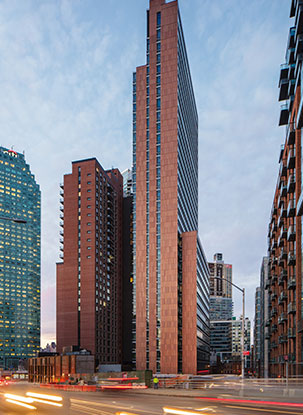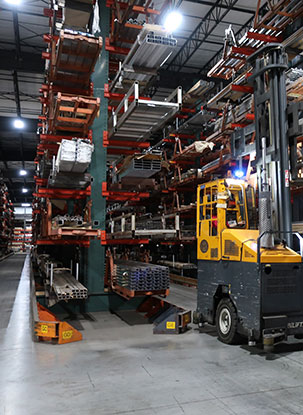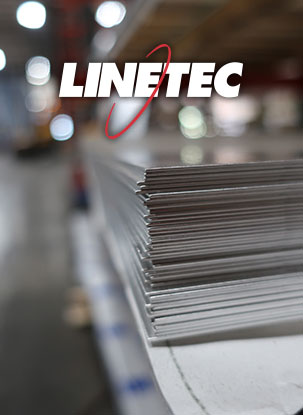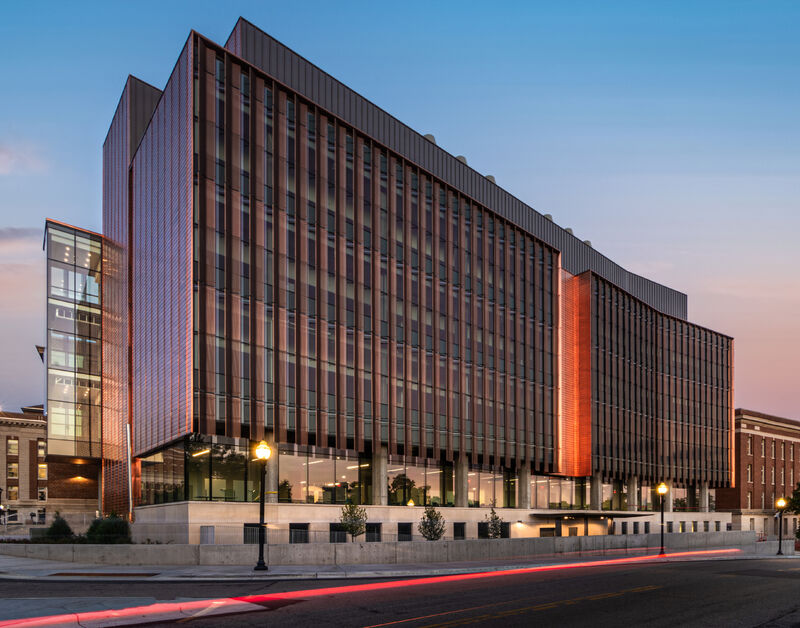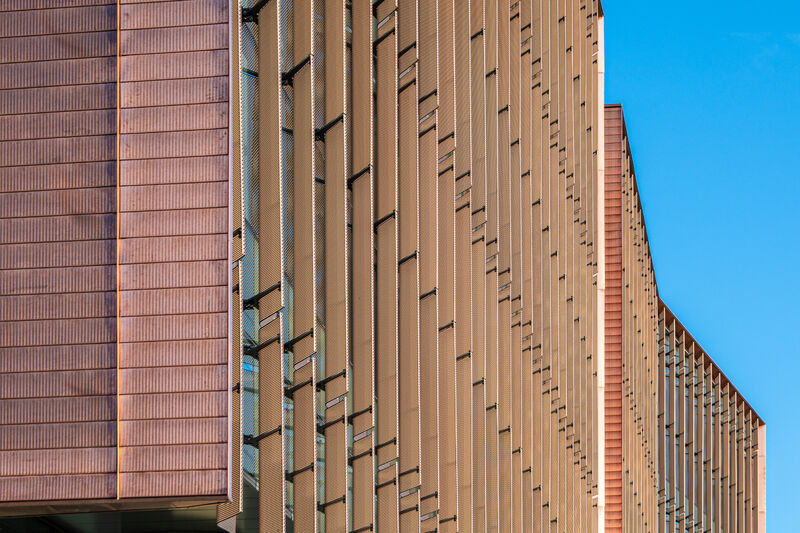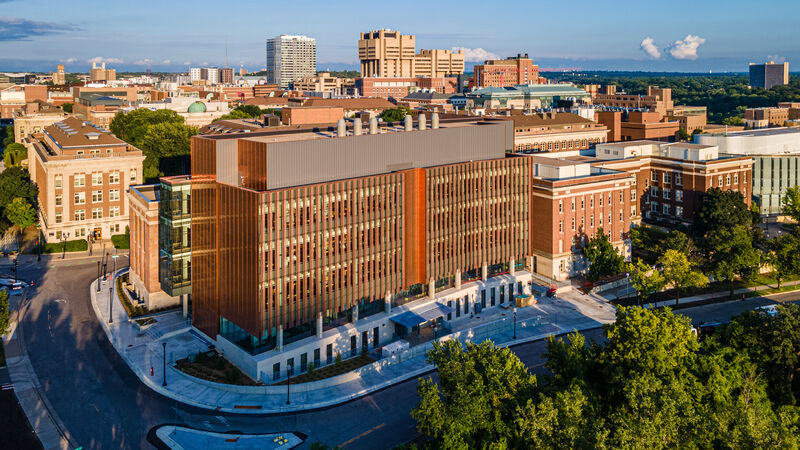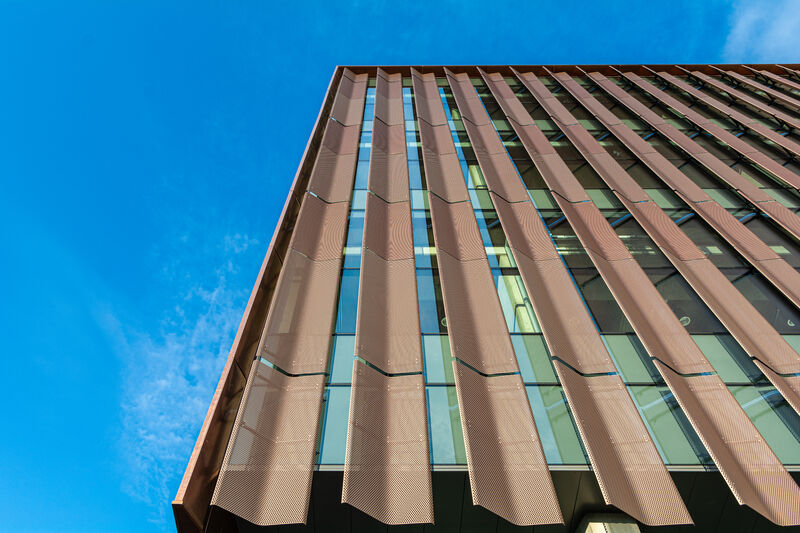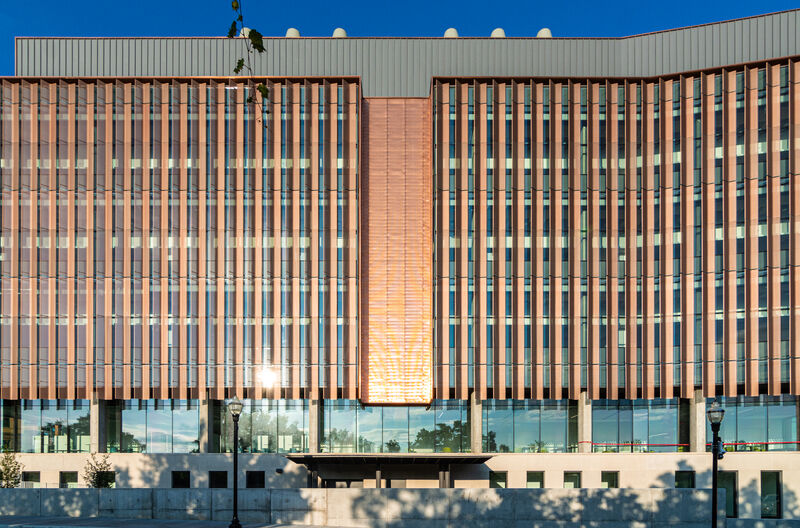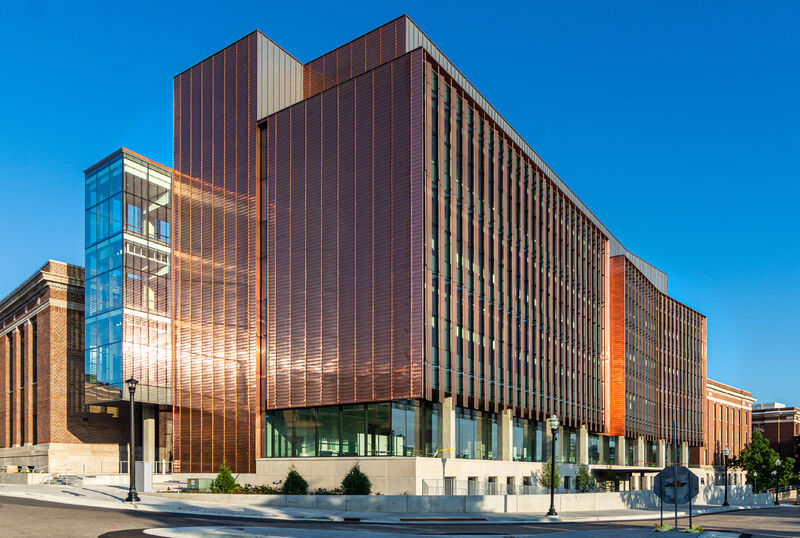The University of Minnesota’s College of Science and Engineering (CSE) celebrates the opening of its “shiny,” new home at the renovated and expanded Fraser Hall. With views of the Mississippi River and the Twin Cities campus, the nearly 100-year-old building underwent a complete redesign by VJAA and BWBR Architects. For its five-story addition, M.G. McGrath fabricated and installed a custom, sun shade system finished in Copper Anodize by Linetec, and a structural silicone-glazed curtain wall and entrance doors by EFCO. EFCO and Linetec are both part of Apogee Architectural Metals.
The completed, 117,435-square-foot facility houses 18 active learning labs, a new tutoring center, informal student collaboration spaces and general-purpose classrooms. It improves accessibility and consolidates general, life and organic chemistry science programs from two other buildings, providing a more centralized learning environment.
As a state-funded project, Fraser Hall aligns with Minnesota’s Buildings, Benchmarks and Beyond (B3) Guidelines and the Sustainable Building (SB) 2030 Energy Standards to improve initial and long-term operations. The building’s combination of high-performance systems, daylight, passive solar shading, high-efficiency mechanical systems are anticipated to achieve an 80% reduction in energy use.
Built in 1928, Fraser Hall’s original architect Clarence H. Johnston, Sr., designed the building as a two-story law library set within the campus plan created by Cass Gilbert. No significant structural upgrades had been made since its expansion in the 1950s, prior to its repurposing for science and engineering studies. In its new form, the building continues to serve as a contributing property to the Northrop Mall Historic District, which is listed on the National Register of Historic Places.
The grand re-opening was held on Oct. 29, 2025, two years after Mortenson Construction began the renovation and construction. To create the updated, unified and expanded Fraser Hall, its older additions and a portion of the existing building were demolished. Renovations were made to the remaining 23,500 square feet and a 94,000-square-foot, five-floor addition with a penthouse was newly constructed. Construction was completed in August 2025 ahead of the 2025-26 academic year.
Copper-colored, signature sun shades
“There’s a shiny, new building in Minneapolis overlooking the banks of the Mississippi River that is more than just beautiful,” announced the University of Minnesota’s CSE website. “The new Undergraduate Chemistry Teaching Laboratories in Fraser Hall will transform the way chemistry is taught at the University of Minnesota and fuel the state and nation’s high-tech workforce.”
Linetec’s Copper Anodize finish helps give Fraser Hall’s aluminum façade its “shine.” More than 1,000 square feet of suspended shade fins showcase Linetec’s specialty copper-colored finish. This proprietary formulation will not patina over time, ensuring the building will retain its rich metallic, modern, yet timeless appearance.
The Copper Anodized shading system was custom-fabricated and installed by M.G. McGrath. The aluminum shade fins feature a curved profile with perforations. Each fin composes a vertical blade attached directly into the glass and aluminum curtain wall.
Shaded by the copper screen, EFCO curtain wall offers prime views of the Mississippi River and surrounding campus. Welcoming natural light deep into the interior core without inviting glare on the monitors and screens. The high-performance thermally improved, aluminum framing system and low-e glass further contribute to comfortable learning spaces where students can concentrate and collaborate.
Blending art, science, sustainability
“Ideally suited for this building, Linetec’s Copper Anodized finish blends art and science for a lasting luster with minimal maintenance and sustainable benefits,” said Tammy Schroeder, marketing director for Apogee Architectural Metals.
The anodize finish is an integral part of the aluminum substrate created through the process of electrochemically controlling, accelerating and enhancing oxidation. Linetec’s environmentally responsible process produces a uniform oxide film of exceptional hardness that protects the aluminum from deterioration.
After the anodizing is completed, Linetec’s proprietary, three-step electrolytic coloring method, includes depositing small amounts of real copper in the anodic pores by means of an electric current. The resulting finish remains a bright copper color, which does not patina over time. It does not require a clear coat or ongoing treatment to maintain color stability.
Further contributing to Fraser Hall’s long lifecycle, its Copper Anodized aluminum resists the ravages of time, temperature, corrosion, humidity and warping, meeting the industry-leading AAMA 611 Class I specification. Protecting and maintaining the structural integrity of the aluminum, it retains exceptional hardness and lasting durability. Anodized aluminum is an inert, noncombustible material that is 100% recyclable and poses no health risks.
“The finished aluminum is readily available, easily formed, extremely durable and can be recycled at the end of its long life on the building,” added Schroeder.
Recognizing these sustainable attributes, Linetec’s anodize finishing for aluminum has earned a Declare Label as Living Building Challenge™ (LBC) Red List Free. This means that Linetec’s anodize finishing, including Copper Anodize, is in full compliance with the highest level of LBC criteria established through the International Living Future Institute. The Declare Label for Linetec’s anodized aluminum indicates that there are no applicable VOCs (or any other harmful chemicals) associated with this product and lists a life expectancy of 40 years.
Complementing its distinctive metallic aesthetic, a custom “Fraser Gray” painted finish was specified for the additional building envelope components, including the curtain wall.
Curtain wall, coatings and color
On-site installation began in October 2024 and was completed through the cold, winter months. M.G. McGrath installed nearly 25,000 square feet of EFCO curtain wall and 14 door leafs.
EFCO Durastile D518 swing entrance doors easily integrate into the curtain wall for a complete building envelope system. These aluminum doors include 10-inch bottom rails, helping hold up to continuous high-traffic use. Meeting the building’s performance requirements, the 2-1/2-inch aluminum-framed system is tested to meet thermal, acoustic, structural, and air, water, condensation resistance criteria.
Matching the finish on the EFCO curtain wall framing members and entrance doors, Linetec painted the many sun shade attachments and brake metal pieces in Fraser Gray and Ultra Cool Gray colors. These high-performance, durable 70% fluoropolymer coatings meet the industry-leading AAMA 2605 standard. Using environmentally responsible, quality-controlled factory finishing processes, the VOCs present in liquid paint coatings are safely managed and destroyed by Linetec before the finished material arrives at the jobsite.
Adding to the curtain wall’s beauty and functionality, a combination of art glass and bird-friendly glass coatings were incorporated. The colorful, vertical glass mural by artist Dyani White Hawk is titled, “Through the Pursuit of Understanding Our Connectivity, We Care for Our World.” Her artwork was hand-painted and then digitally printed onto the glass.
Daylight-fueled learning spaces
“In the new building there’s lots of windows compared to the last,” said Julia Emila Toledo, a chemistry and pre-med undergraduate student. “That’ll make it really motivating to learn with all of the sunlight coming in when you’re learning both in lecture and lab, as opposed to just staying in a large lecture hall without any windows.”
“Equipping our students with the skills required to make an impact is important for the future of our state, region and nation,” said University of Minnesota CSE’s dean, Andrew Alleyne. “This project puts us on the leading edge of instruction and will fuel generations of change-makers who support innovation and industry.”
“This new building shows how much people care about students and their futures,” said Talia Glinberg, a chemistry undergraduate student. “This building changes the way students learn, makes them feel they belong and shows we’re all in this together.”
“The new building is tangible proof that the University is interested in modernizing education for the undergraduate students here,” said Tucker Besel, a Ph.D. candidate in chemical physics and experienced chemistry teaching assistant. He also emphasized the generous use of glass, creating flexible spaces that maintain connection and transparency.
“This space is built for how students actually learn today,” said Besel. “The old chemistry labs were crowded, noisy and outdated.” Besel added, “The new design encourages teamwork and critical thinking… It’s a space that reflects the caliber of science, teaching and innovation at the University of Minnesota.”
About one-third of University of Minnesota undergraduates, approximately 5,000 students from 120 different majors, will take classes in Fraser Hall’s new chemistry labs.
Fraser Hall, Undergraduate Chemistry Teaching Laboratories,
University of Minnesota’s College of Science and Engineering, 106 Pleasant St. SE, Minneapolis, MN 55455; https://cse.umn.edu/
Owner and developer: University of Minnesota; Minneapolis; https://twin-cities.umn.edu
Architects
Original architect – Clarence H. Johnston, Sr.; https://en.wikipedia.org/wiki/Clarence_H._Johnston_Sr.
Design architect – VJAA, Inc.; Minneapolis; https://www.vjaa.com
Executive architect – BWBR Architects, Inc.; St. Paul, Minnesota; https://www.bwbr.com
General contractor: Mortenson Construction; Minneapolis
Curtain wall systems
Glazing contractor – M.G. McGrath, Inc.; Maplewood, Minnesota; https://mgmcgrath.com
Manufacturer – EFCO, a brand of Apogee Architectural Metals; https://apogeearchmetals.com
Glass manufacturer – Oldcastle BuildingEnvelope, Inc. – Bird Guard Glass; Dallas
Glass artist – Dyani White Hawk (Sičáŋǧu Lakota); Minneapolis; https://www.dyaniwhitehawk.com
Aluminum shade systems:
Fabrication and installation – M.G. McGrath, Inc.; Maplewood, Minnesota; https://mgmcgrath.com
Aluminum perforations – Astro Metal Craft; Hanover, Minnesota; https://astrometalcraft.com
Finishing services provider – Linetec, a brand of Apogee Architectural Metals; Wausau, Wisconsin; https://linetec.com
Photos
© Joe Brennan, Brennan Photo+Video
Progress photos – https://sites.google.com/umn.edu/construction-updates/home/progress-photos
Videos
Web cam – https://cse.umn.edu/college/about/fraser-renovation-webcam
Preview tour – https://www.youtube.com/watch?v=PqPip-Gvoew&t=6s
