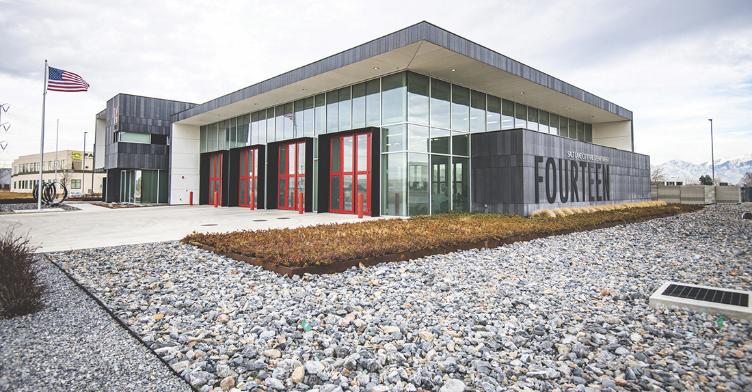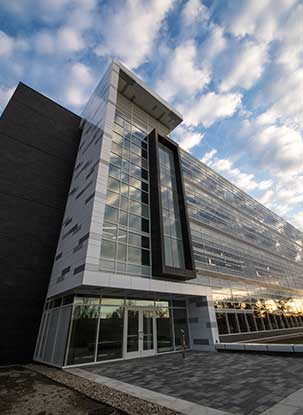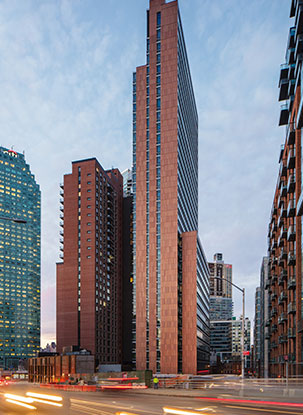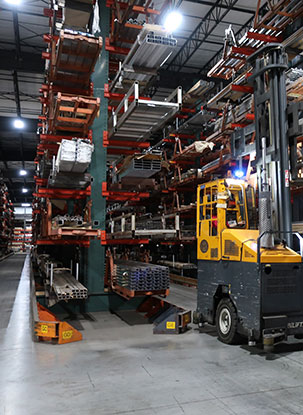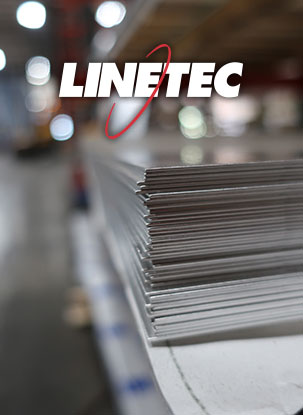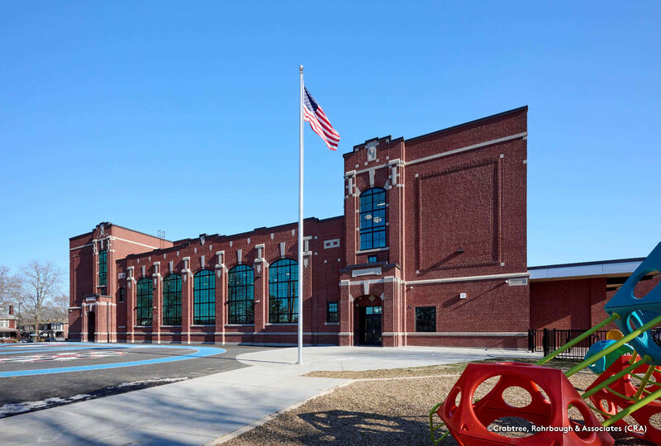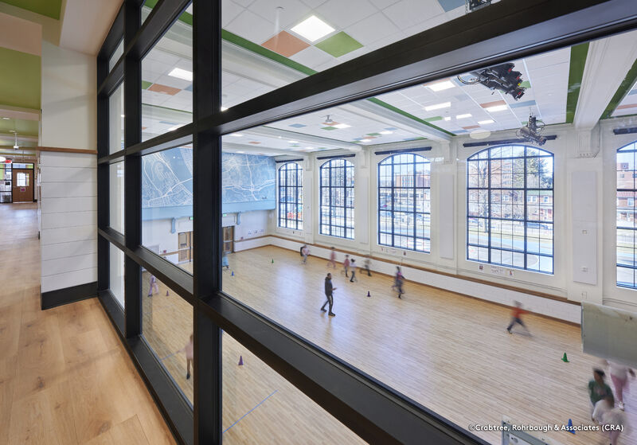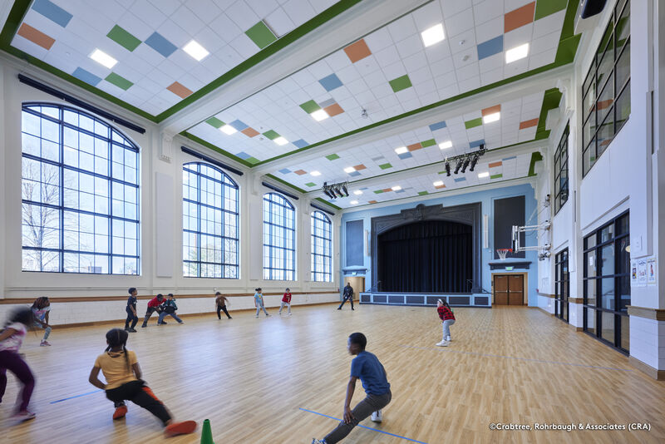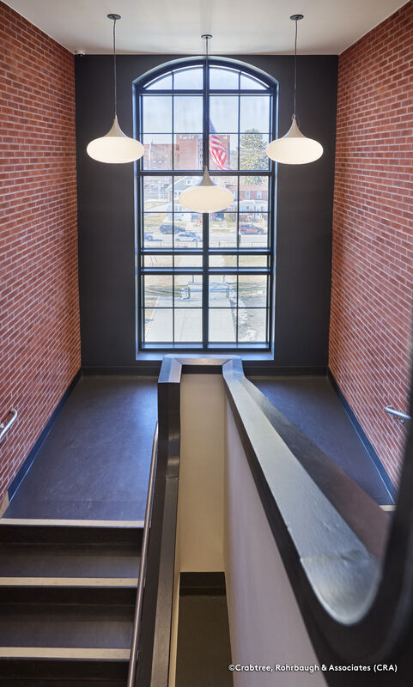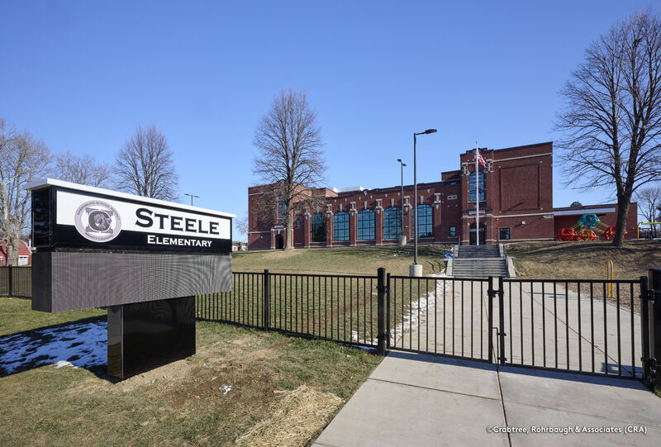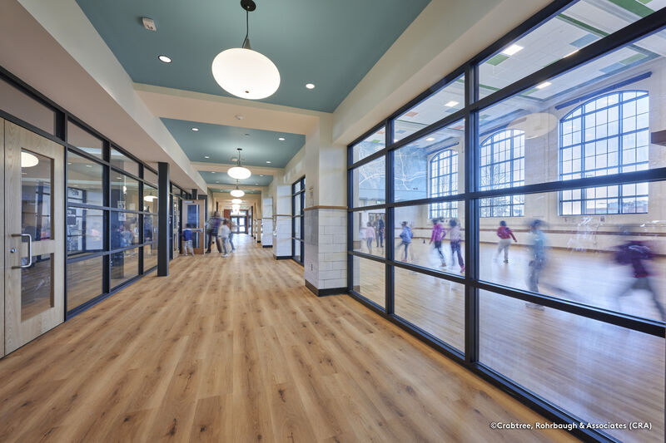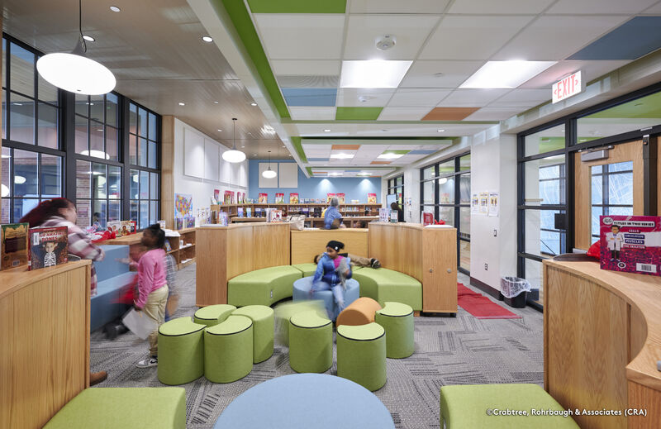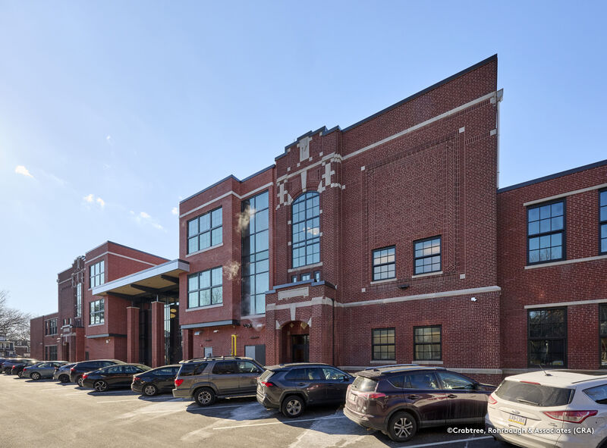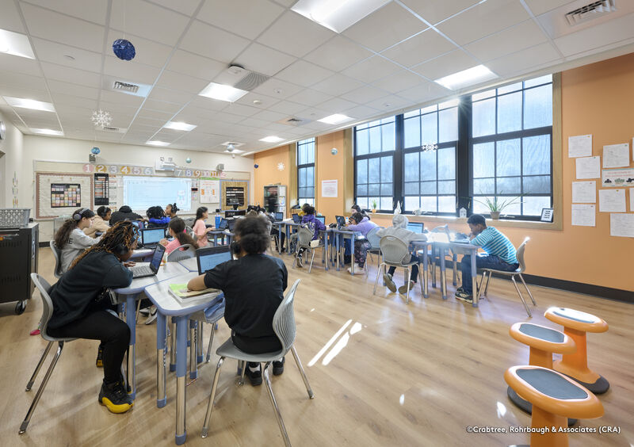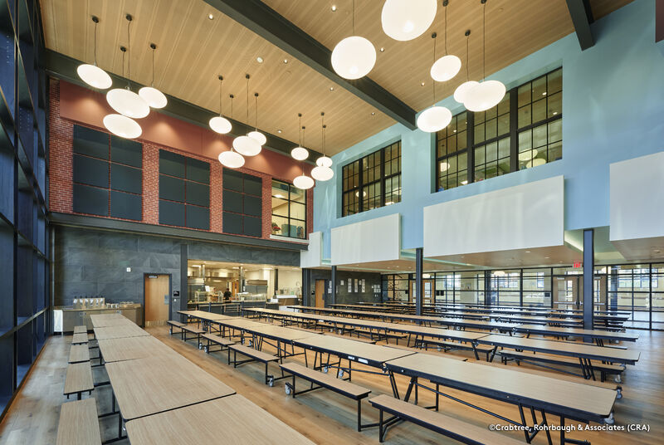– Steele Elementary School features Wausau Window and EFCO products finished by Linetec –
More than 110 years old, Steele Elementary School in Pennsylvania’s Harrisburg School District (HBGSD) has been revitalized and restored to its historic aesthetic, while expanding and improving its functionality for future decades. Reopened in September 2024, the three-story 68,800-square-foot school now serves approximately 400 prekindergarten through fifth grade students in the Uptown neighborhood.
Historically appropriate, modern high-performance window systems were essential components to the building’s successful renewal. To accomplish the project’s goals, glazing contractor Aluma Glass & Glaze installed a combination of Wausau Window products, and EFCO curtain wall, storefront, entrance and interior framing systems, finished by Linetec. Wausau, EFCO and Linetec are brands of Apogee Architectural Metals and are represented by Division 8 Concepts. Karl Zachman manages Division 8 Concepts’ sales and architectural promotions in Pennsylvania.
Partnering with purpose
More than 600 individual windows were installed and multiple units were mulled together to fit dozens of large openings. “We’ve previously worked with CRA Architects and have a strong customer relationship with Aluma Glass & Glaze. We’ve worked together with Aluma Glass & Glaze on many successful projects,” said Zachman.
“The Steele Elementary project was particularly exciting because it was a historic school with old steel-framed windows,” he continued. “Although Wausau Window and EFCO products were not originally the basis-of-design, the spec was swapped to Wausau INvent Retro simulated double-hung windows after seeing how these new aluminum-framed windows matched the look of the originals, improved the ease of use and upgraded the performance. They passed the historic review board with no notes.”
“Adding in EFCO curtain wall, storefront and entrances, we were able to offer a complete fenestration and framing package that met the required performance and the historic styling,” Zachman elaborated. “Sections of the curtain wall include a two-story, arched-top installation. Muntin grids preserve the look of early-20th century windows’ true divided lites. A Dark Bronze anodized finish was used across all the aluminum for exceptional durability and a consistent appearance that lasts.”
Beyond their historic appearance and modern performance, the HGBSD noted that Steele Elementary’s new windows and doors bring more natural light into expanded educational spaces. It added that the project helps meet the district’s growing student enrollment needs, brings a sense of pride back to the neighborhood, puts the educational needs of its students first and offers a model for future school building improvement projects.
Steele Elementary School’s renovation and reopening are part of the planned reconfiguration that returns the HGBSD to operating six neighborhood prek-5 buildings, three middle schools and two high school campuses. A culturally diverse, urban, public school district in south-central Pennsylvania, the HGBSD serves more than 6,400 students who speak 26 languages.
Learning from history
Originally opened in 1916, Steele Elementary was one of many Harrisburg public schools designed by Charles Howard Lloyd (1873-1937) during the City Beautiful movement of the early 20th-century. It was named to honor of William S. Steele, a Harrisburg high school principal.
After more than a century of use and only one 1922 expansion, Steele Elementary was shuttered in 2011. As HGBSD’s enrollment grew and operational schools became crowded, the school board reconsidered the potential of this vacant property. In 2022, to alleviate congested classrooms, the district’s Reorganization Plan moved fifth grade students back to elementary learning facilities.
Providing walkable schools and increased capacity for prek-5th grade students, the HGBSD decided to reopen Steele Elementary. Crabtree, Rohrbaugh & Associates (CRA) – Architects was selected to design the school for 21st learning standards. Fidevia Construction Management & Consulting was responsible for targeted demolition of non-historic additions, extensive renovation of the existing school and new construction of an 8,500-square-foot addition. A groundbreaking celebration was hosted in May 2023. Construction was completed as planned, ahead of the 2024 academic year.
Respecting the past
Thoughtfully blending the old and new structures, the Steele Elementary’s 68,800-square-foot building now offers general and special education classrooms, small group instruction, open collaborative program space and dedicated art, music and support program spaces. Important improvements also included a secured entrance zone with a clear main corridor connecting to a large multipurpose area, a cafeteria with kitchen, a media center and a gym.
Bringing daylight into every part of the school, Aluma Glass & Glaze installed the new Wausau Window and EFCO fenestration and framing systems. While Steele Elementary is not listed on the National Register of Historic Spaces, CRA Architects respected its architectural legacy and followed the U.S. Department of Interior’s standards for window replacement based on historic photo research.
“What we’re trying to do is restore the original character,” explained CRA Architects’ principal, R. Jeffrey Straub, AIA, REFP, LEED AP BD&C. “We’re going with a window that has more of a historic character to it. It is in the same cost range as a typical modern aluminum window, but more respectful to the history of the building.”
Improving for the present
Replicating the look of Steele Elementary’s original, steel-framed, double-hung windows, Wausau INvent Retro 4250i simulate double-hung windows with offset glass panes. Their project-out awning vents offer an easy-to-operate alternative to traditional hung windows. The windows’ aluminum framing is 4-7/8 inches deep with an equal leg perimeter frame.
Muntin grids with a 1-inch face were added to the new window, curtain wall and storefront systems. To enhance the historic resemblance without compromising modern performance, the muntins are applied between the glass lites, and to outermost glass surfaces on the room-side and exterior face
The window profile’s beveled exterior face and Dark Bronze anodized finish complete the historic effect. For a seamless aesthetic, the vent screens’ frames were finished to match and exterior caulking also was specified in Dark Bronze.
Framing with finesse
For the largest of Steele Elementary’s daylight openings, EFCO curtain wall and storefront systems were installed to span single and multiple stories.
EFCO 5600 Series curtain wall has a uniform 2-1/2-inch width by 7-1/2- and 10-1/4-inch-deept aluminum profiles. Similarly, the multiple EFCO storefront systems have a standard 2-inch width with 4-1/2 and 6-1/2-inch depths. The extra-wide horizontals present a decorative band. These wide architectural details extend to the EFCO DuraStile and ThermaStile entrance doors, which have 7-1/2-inch top and mid rails, and 10-inch bottom rails.
In addition to the exterior openings, EFCO manufactured matching interior framing and glazing systems using its storefront systems. Installed along the school’s main corridor, the interior windows extend the daylight more deeply into the building’s core, where the existing and new structures connect. The transparency also allows faculty and staff a clear sightline into the largest adjacent rooms.
Ensuring performance
Designing for today’s safety and energy efficiency measures, CRA Architects also applied standards of Crime Prevention through Environmental Design (CPTED) for Steele Elementary. CPTED focuses on security while prioritizing a nurturing, sustainable and open, inviting environment.
EFCO and Wausau fenestration and framing systems are rigorously tested for air, water and condensation resistance, structural integrity, thermal cycling and acoustic performance. This ensures they meet all the project’s performance specifications. These included supporting the school’s secured, controlled entrances, improving the thermal envelope and interior comfort, and contributing to a long, cost-effective operational life for years to come.
EFCO DuraStile doors are engineered to provide superior strength and security in high-traffic locations. EFCO DuraStile and ThermaStile entrance systems, and 403 and 406 Series thermal storefront are certified through the National Fenestration Rating Council (NFRC) Components Modeling Approach (CMA). EFCO 5600 Series curtain wall and 433 Triple Set thermal storefront also are CMA approved. Additionally, EFCO curtain wall and thermal storefront are supported with Environmental Product Declarations (EPDs).
Wausau INvent Retro windows have an AAMA AW-100 Architectural Performance Grade rating. With multi-point locking hardware and compression-sealed project-out awning vents, these windows overcome inherent issues with counter-balancing added weight of insulating glass in double-hung sashes. This means high performance does not require high operating force.
Enhancing efficiency
These INvent Retro windows were pre-glazed with 1-inch insulated glass units (IGUs) under quality-controlled conditions in the Wausau manufacturing center. Technoform warm-edge spacers on the IGUs and insulating polyamide thermal barriers within the aluminum framing contribute to the building envelope’s energy-efficient performance.
Beyond natural light, the operable windows offer a seasonal opportunity for students, faculty and staff to enjoy fresh air and ventilation. Operable WV410 Series vents, high-performance IGUs, and Technoform warm-edge spacers and thermal barriers also were used with the EFCO systems installed on the exterior walls.
Clear, insulated, tempered glass was specified for most of the openings. Where privacy was needed, such as in restrooms, an insulated, “velour” acid-etched glass was used. Impact-resistant glazing was used in the gym and high-traffic areas.
Minimizing cleaning and repair costs saves time and money for public schools and their communities. Anodizing is the most durable and longest lasting option for finishing architectural aluminum building products. Because it is an integral part of the aluminum substrate, the anodic coating provides excellent wear and abrasion resistance with minimal maintenance.
Supporting installation
Once the old windows were removed from the existing structure, Aluma Glass & Glaze had a clean opening to install the new units. Zachman remembered, “The surrounding wood was rotted and too deteriorated to retain it. It was a challenging project and took quite a bit of time to complete. And, it was completed on time and within budget.”
Helping minimize time at the jobsite, EFCO 5600 Series curtain wall features roll-on horizontals, concealed fasteners and other accessories to speed installation. Integral door adaptors for curtain wall and storefront simplify installation with compatible EFCO doors.
Also helping save labor in the field and ensuring field quality control, Wausau INvent Retro 4250i factory-glazed windows have standard head and jamb receptors with drive-on clips and sill receptors. Additionally, wide vertical mullions and stock-length, finished brake metal were provided to Aluma Glass & Glaze. Wausau Window products are backed by an industry-leading warranty of up to 10 years.
Zachman praised the teamwork on Steele Elementary and said, “It turned out really nice. It’s fun to work on a historic project of this size and significance. It’s a meaningful investment in a neighborhood that’s faced a lot of struggles. It’s a school the students and their community can be proud of.”
Funding the future
Steele Elementary’s $21.6 million project was made possible with funds from the Elementary and Secondary School Emergency Relief Fund (ESSER) the HGBSD received during the pandemic. Providing resources to prevent, prepare for and respond to the COVID-19 crisis, ESSER funding allocated approximately $190 billion in aid to states and school districts.
“When the ESSER funding became available, the school district, the project team and the community said, ‘We’re going to reopen Steele Elementary School and bring back a center to the community. We’re not going to build a new building. We’re not just going to do a modest renovation. We’re going to really restore this building in its entirety and we’re also going to transform it into a 21st century school for education,’” said Straub. “With the historic preservation, you really bring back that core to the community,”
Celebrating revitalization
“CRA Architects has been privileged to have the opportunity to breathe new life into one of Harrisburg’s oldest schools,” continued Straub. “This historic school received a second life as the first step in a strategic plan to reorganize the school district’s facilities and return as a community school to its neighborhood.”
The HGBSD’s CFO and former acting superintendent, Marcia Stokes, PhD, SFO, shared her praise for Steele Elementary School during its Oct. 2024 public reopening celebration:
“Today, we are gathered together to celebrate revitalization, a revitalization of not only the school building itself, but also revitalization of the educational opportunity and pride of this community. Although we are here to see and celebrate this wonderful transformation in this beautiful learning space, what is even more exciting is the opportunities that this provides our current and future students.”
Steele Elementary School, 2537 N. 5th St., Harrisburg, PA 17110; https://steele.hbgsd.us
- Owner: Harrisburg School District; Harrisburg, Pennsylvania; https://www.hbgsd.us
- 1916, original school – Architect: Charles Howard Lloyd
- 2023-24 renovation, expansion – Architect: Crabtree, Rohrbaugh & Associates (CRA) – Architects; Mechanicsburg, Pennsylvania; https://www.cra-architects.com
- Construction manager: Fidevia Construction Management & Consulting; Lititz, Pennsylvania; https://www.fidevia.com
- General contractor: ECI Construction; Dillsburg, Pennsylvania; https://eciconstruction.us
- Glazing contractor: Aluma Glass & Glaze; Lebanon, Pennsylvania; https://www.facebook.com/AlumaGlassGlaze
- Window manufacturer’s representative: Division 8 Concepts, Inc.; Marmora, New Jersey; https://division8concepts.com
- Window manufacturer: Apogee Architectural Metals’ brands –
- EFCO; Monett, Missouri; https://www.efcocorp.com
- Wausau Window; Wausau, Wisconsin; http://www.wausauwindow.com
- Wausau Window – anodize finishing and thermal improvement services provider: Linetec, Apogee Architectural Metals; Wausau, Wisconsin
- Thermal warm-edge spacer and polyamide thermal barrier: Technoform North America; Twinsburg, Ohio; https://www.technoform.com/en
- Tempered glass: Vitro Architectural Glass, Solarban glass; Cheswick, Pennsylvania; https://www.vitroglazings.com
- Impact-resistant laminated glazing: Kuraray America, inc., SentryGlas Interlayer; Houston; https://kuraray.us.com
- Photos: ©Crabtree, Rohrbaugh & Associates (CRA) – Architects
- Video: https://www.youtube.com/watch?v=ccjCQ7Ip-U4
