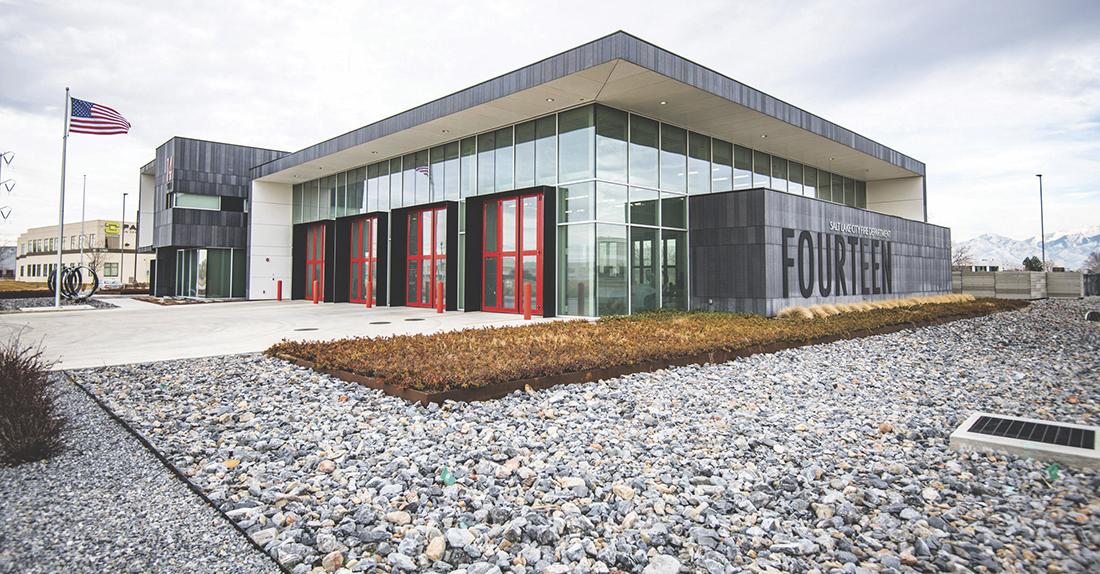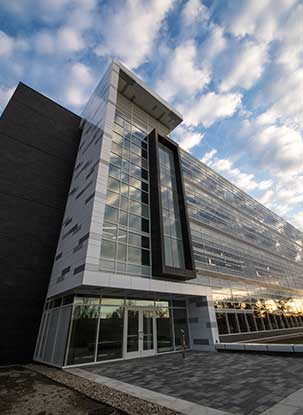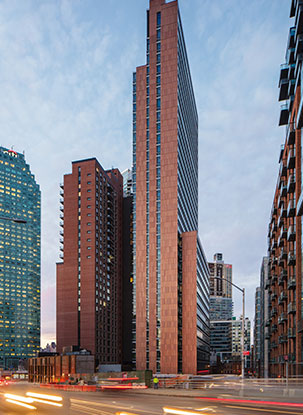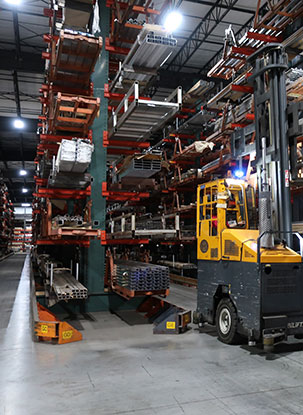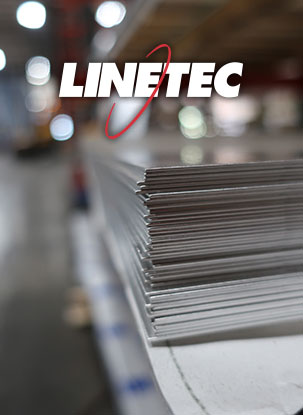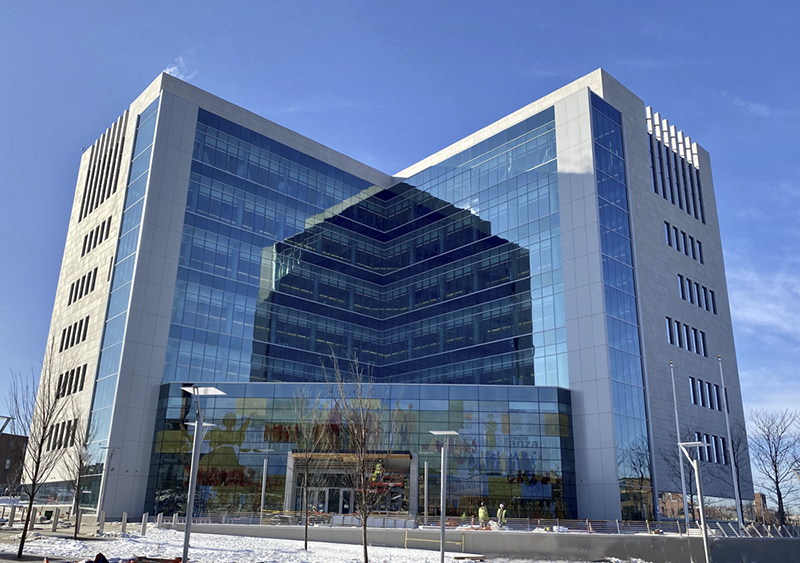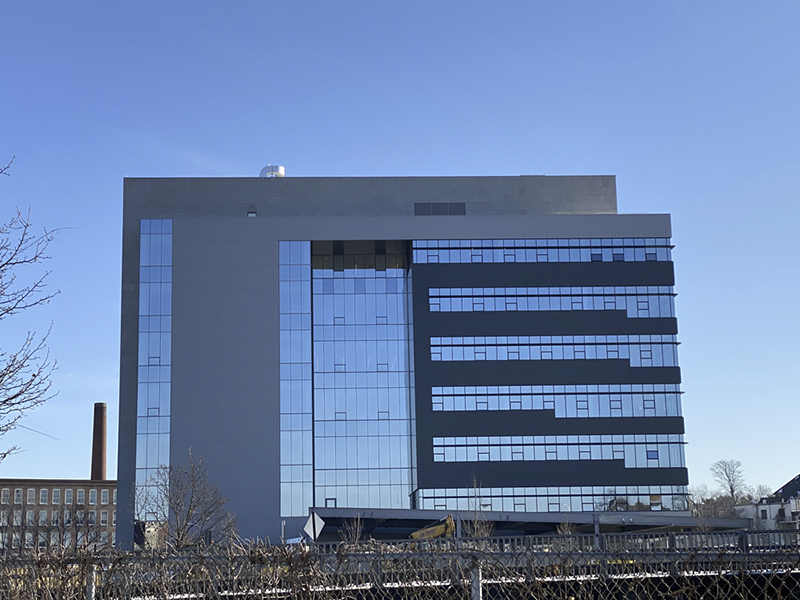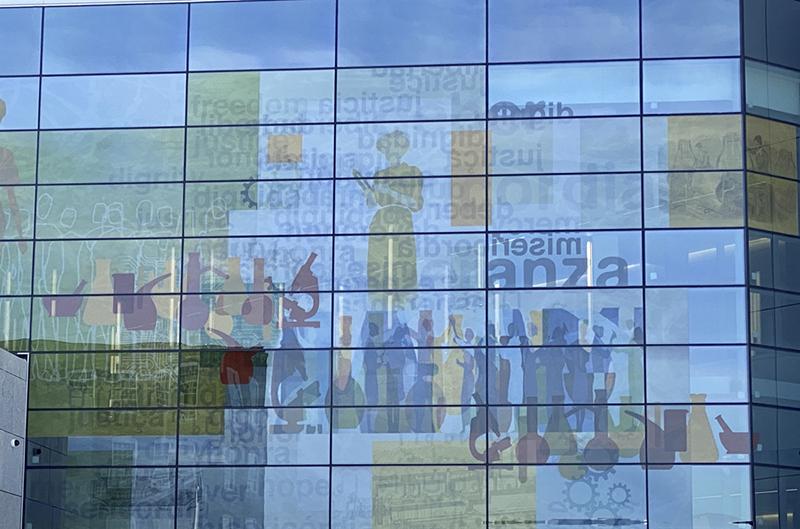In September 2020, the U.S. Green Building Council recognized the new Lowell Justice Center as the first courthouse in Massachusetts to be LEED Platinum certified. The building demonstrates the state’s commitment to zero net energy initiatives, environmental and economic responsibility. Helping achieve its goals, the justice center’s high-performance exterior features architectural aluminum products from Wausau Window and Wall Systems, finished in two colors of durable architectural coatings by Linetec.
Finegold Alexander Architects specified the finish colors and designed the seven-story, 265,000-square-foot, $185 million project as an elegantly modern monument to justice for the Commonwealth of Massachusetts’ Division of Capital Asset Management and Maintenance.
Choosing high-performance finishes on government buildings not only provides architectural aluminum products with durability and reliability, it also demonstrates a commitment to minimize maintenance and repair, and to maximize long-term savings and life-long value. As an environmentally responsible finishing service provider, Linetec’s painted coatings meet the industry’s highest performance specifications standards and are applied with the highest level of precision and care.
For Lowell Justice Center’s window systems, Linetec applied Flagstone and Knights Armor gray colors using three-coat, 70% PVDF resin-based architectural coatings. Linetec uses a 100% air capture system and regenerative thermal oxidizer to safely remove the VOCs in the liquid paints’ solvents. By managing this in its quality-controlled facility, there is no adverse environmental impact either at Linetec or on the jobsite.
Ensure performance as specified, the finishes on the new justice center meet AAMA 2605 standards demonstrating excellent resistance to color change, gloss loss, chemicals, UV, chalking, erosion, humidity and salt spray. These durable finishes are tested under extreme conditions to ensure they retain their appearance and high performance for many years to come.
Also offering a long-lasting, attractive appearance, the two gray colors on Wausau’s products complement Lowell Justice Center’s granite cladding. The window systems’ extruded aluminum framing was manufactured with a high recycled content in three different sizes. Linetec’s painted finishes help conceal small imperfections in the secondary billet.
More than 100,000 linear feet of Wausau’s SuperWall™ in finished stock lengths were installed to create the curtainwall, ribbon windows and punched openings on the new justice center. In addition, Linetec painted Wausau’s zero sightline vents, terrace doors and factory-assembled sun shade systems in matching colors. The framing system was engineered with 3/8-inch thermal separation and the shading devices further support the building’s solar control and energy efficiency.
Lowell Justice Center was engineered and built to use 40% the energy of a typical facility, and its interior harnesses natural light to further reduce the electrical demand. Glazed into Wausau’s framing, Viracon’s high-performance glass products significantly reduce unwanted solar heat gain, and minimize associated HVAC loads and energy use. In total, nearly 60,000 square feet of Viracon glass was installed on the building exterior.
Greeting everyone at the main entrance, Viracon also provided its DigitalDistinctions™ printed glass with a custom mural design on the center’s two-story lobby. Defining the gateway from the outdoor pedestrian concourse to the large interior, the custom artwork showcases multicultural symbols, images and quotations representing the community’s heritage. The front surface includes the words “Justice, Honor, Duty, Mercy, Hope and Dignity.” The inside surface has quotes from Alexander Hamilton, Eleanor Roosevelt and Dr. Martin Luther King, Jr. The text is printed in English, Spanish, Portuguese and Khmer languages.
After digitally printing the two surfaces of insulated glass, they were sealed into a double-glazed unit to support thermal performance. Above the main entrance’s distinctive glass design, two glass-clad wings intersect to form the inside corner with seemingly uninterrupted vertical spans. During the day, the reflections and shadow at this intersection play with perception and give the illusion of a larger, continuous, intertwining structure. At night, illuminated from within, the facility’s true scale is clarified. On the elevations favoring a stone façade, lite cream granite cladding is interspersed with narrow, punched windows in patterned rows.
Emphasizing its angular shape, the building is positioned on the irregular 3.2-acre landscaped parcel at an offset 45-degree angle. Set in the historic Hamilton Canal District, the justice center lays the foundation for the area’s master redevelopment plan, anchoring the Lowell National Historic Park. The justice center’s main entrance not only offers views of the canal and park; natural light also is abundant throughout the building’s public stairwells, judges’ chambers, jury rooms, transaction areas and all 17 courtrooms.
“Selected materials on the exterior together with the glazing, create an environment which is light and bright, reflecting the transparency of the rule of law in our democracy, as well as creating an environment that is calming,” said Finegold Alexander Architects’ principal Jeffrey Garriga, AIA, LEED AP, NCARB, sharing his thoughts with Correctional News magazine in June 2020.
Opened in March 2020, the new Lowell Justice Center united staff and services, replacing a leased facility and two outdated state-owned courthouses. Dimeo Construction Company constructed the new building in phases over three years. Guided by the architect and general contractor, Cherry Hill Glass Company worked closely with Viracon and Wausau to ensure a tight building envelope that met the project’s performance, aesthetic and sustainability requirements.
Other notable design features of the building include a rooftop photovoltaic array, chilled-beam and air displacement ventilation system, nearby public transit and bike paths, accessible entrances and elevators, assistive technologies, and floorplans that encourage walking and wellness.
Lowell Justice Center; 370 Jackson Street, Lowell, Massachusetts 01852
- Owner: The Commonwealth of Massachusetts, Division of Capital Asset Management and Maintenance; Boston; https://www.mass.gov
- Architect: Finegold Alexander Architects; Boston; https://www.faainc.com
- General contractor: Dimeo Construction Company; Boston; https://www.dimeo.com
- Architectural glass artist: Martin Donlin; Brighton, England; https://martindonlin.com
- Glazing contractor: Cherry Hill Glass Company Inc.; New Haven, Connecticut; http://www.cherryhillglass.com
- Curtainwall, window, terrace door and sun shade systems – manufacturer: Wausau Windows and Wall Systems; Wausau, Wisconsin; http://www.wausauwindow.com
- Curtainwall, window, terrace door and sun shade systems – aluminum finishing: Linetec; Wausau Wisconsin;
- Curtainwall and window systems – glass fabricator: Viracon; Owatonna, Minnesota; https://www.viracon.com
- Photos: courtesy of Cherry Hill Glass Company and Viracon
