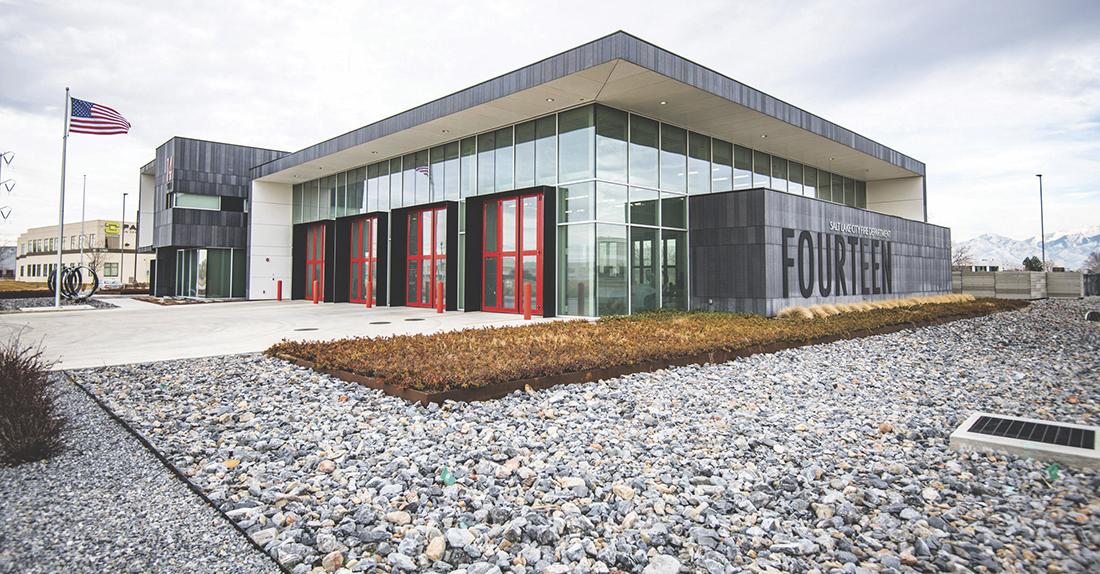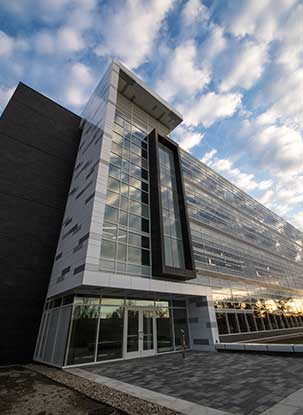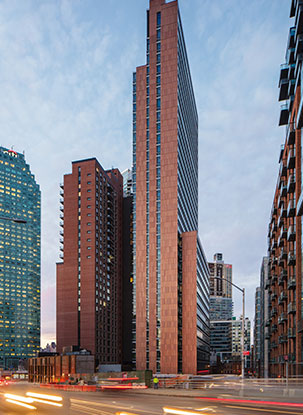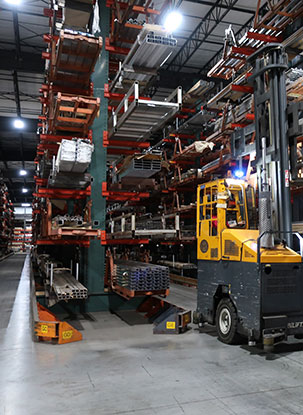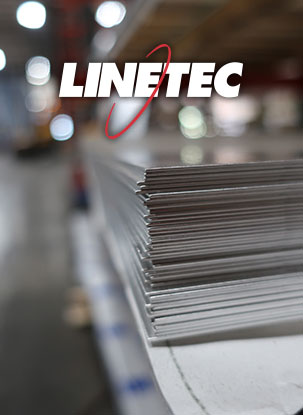Architectural Record recently published an article on the industrially inspired Ace Hotel Chicago in the Fulton Market area, a 10-minute walk to the city’s downtown Loop. Designed by GREC Architects, the $44 million, 159-room hospitality destination features products from Winco Windows and from Wausau Window and Wall Systems, both finished by Linetec.
The window systems chosen for the new hotel match the Chicago, industrial aesthetic of the historic Landmark District. Linetec finished the aluminum-framed openings to be reminescent of old steel-framed factory windows. Apart from its classic appearance, the street-side façade showcases a graphic grid of modern, high-performance, floor-to-ceiling window units.
On the first floor, Winco’s windows are painted in a black Duranar® coating. Above these, Linetec finished Wausau’s window systems in a combination of clear Class II anodize on the interior surface and an exterior Wrought Iron color using Valspar’s Fluropon® coating system. Both Duranar and Fluropon are 70 percent PVDF resin based coating, which are applied by Linetec to meet or exceed the American Architectural Manufacturers Association’s high-performance exterior specification, AAMA 2605. These painted finishes exhibit outstanding resistance to humidity, color change, chalk, gloss loss and chemicals, ensuring a long-lasting, durable finish with minimal maintenance.
Along with contributing to the windows’ aesthetics and durability, Linetec also improved the thermal performance on Wausau’s painted, aluminum framing members. Adding insulating, thermal, polyamide strut separates the inside and outside metal, which greatly enhances the window system’s thermal performance. This thermal break reduces the amount of heat transfer, therefore saving energy and increasing the hotel guests’ comfort.
Opened in August 2017, Ace Hotel Chicago is situated directly across the street from Google, which included a clause in its lease that stipulated the construction of a hotel. Ace was selected in part because of its track record transforming emerging neighborhoods.
According to the article, the architectural vision was inspired largely by neighboring buildings designed by Mies van der Rohe. Ace’s chief brand officer, Kelly Sawdon, called it “a modern synthesis of functionality, art and design in the legacy and spirit of Chicago.”
A Portland-based boutique hospitality chain, Ace has established its brand primarily through edgy makeovers of historic buildings such as Ace Hotel New Orleans. The Chicago hotel is only its second property brought to market with mostly new construction.
The Chicago project’s numerous challenges included a height limit on most of the building, an historic Landmark District designation for the two-story red brick façade of a former cheese warehouse, and a regulation requiring a continuous street wall. Addressing all of these aspects, the architects created a hybrid building designed to look like three smaller ones:
- At one end, a four-story structure was constructed behind the historic façade and clad in matching red brick.
- At the other end, a seven-story structure was built with meeting rooms, a bar and lounges on the top two floors. Both of these wings have retail space at streetlevel and guest rooms above.
- In between, the architects inserted a 163-foot-long, four-story span topped by a roof terrace containing the hotel lobby and public spaces.
Click here to read the full article in Architectural Record.
For personalized assistance in selecting the finish for your next project, please contact us and we’ll be happy to assist you.
