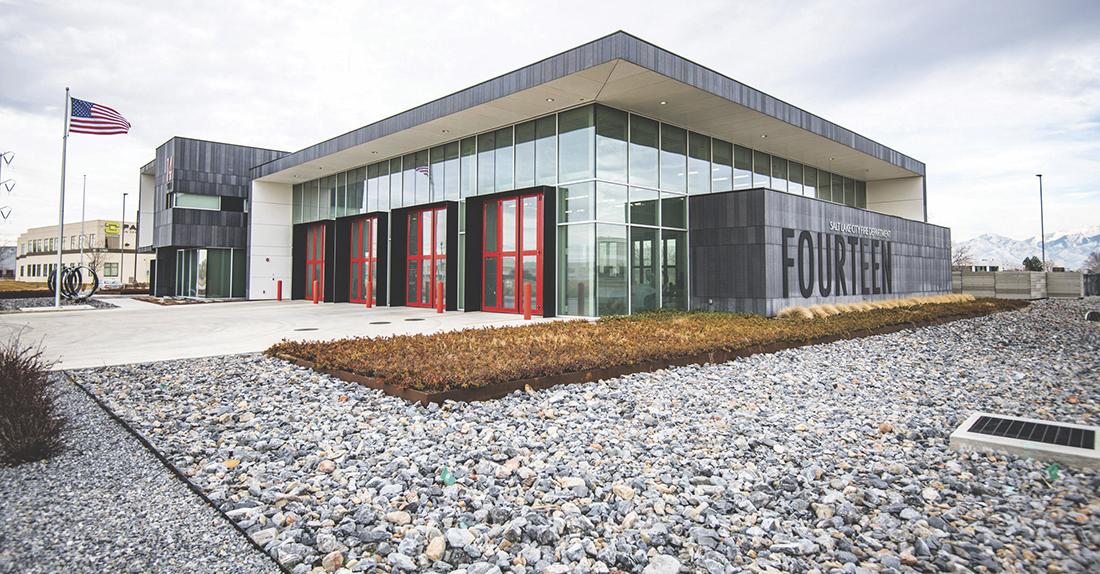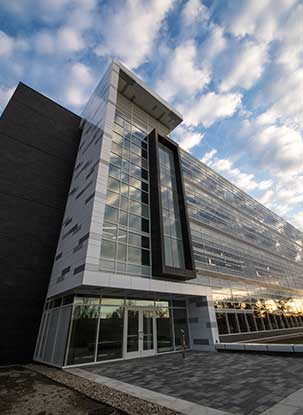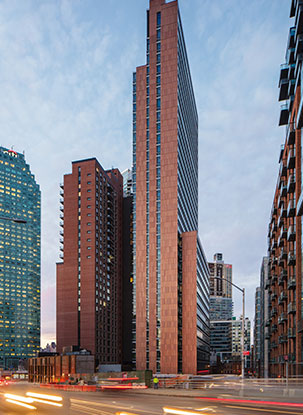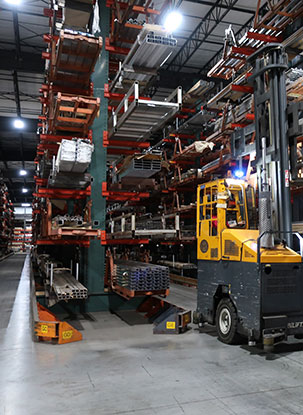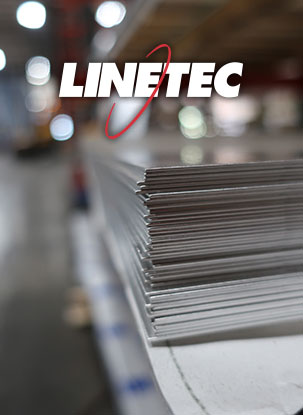 When Washington University in St. Louis renovated the School of Law’s Anheuser-Busch Hall and enlarged the student commons, it took a bold direction to cover Crowder Courtyard in a canopy of glass and metal. Playing a significant role, Super Sky Products manufactured and installed a custom dome skylight spanning 80 by 85 feet over what previously served as outdoor space.
When Washington University in St. Louis renovated the School of Law’s Anheuser-Busch Hall and enlarged the student commons, it took a bold direction to cover Crowder Courtyard in a canopy of glass and metal. Playing a significant role, Super Sky Products manufactured and installed a custom dome skylight spanning 80 by 85 feet over what previously served as outdoor space.
“The skylight geometry and difficult to access location at the top of the courtyard presented some tough challenges to overcome. The top-of-the-line team assembled for this project is really what allows a demanding project such as this to become reality,” explains Super Sky’s project manager, Ryan Navis.
Shielding against weathering, aging and pollution Linetec finished the skylight’s aluminum framing in a Revere Gray color using a high-performance 70% polyvinylidene fluoride (PVDF) coating. “These are some of the most durable coatings available,” says Linetec’s senior marketing specialist, Tammy Schroeder, LEED® Green Associate. “Their long lifecycle reduces the need for maintenance and replacement and minimizes the associated time, cost and materials.”
The two-story School of Law building is constructed of Missouri Red Granite in the  campus’ traditional Gothic style. Designed by Hartman-Cox Architects of Washington, D.C., the $31.2 million, 175,000-square-foot School of Law’s Anheuser-Busch Hall opened in 1997. It earned several accolades including the 2000 Design Award from the American Institute of Architects (AIA) Washington Metropolitan Chapter.
campus’ traditional Gothic style. Designed by Hartman-Cox Architects of Washington, D.C., the $31.2 million, 175,000-square-foot School of Law’s Anheuser-Busch Hall opened in 1997. It earned several accolades including the 2000 Design Award from the American Institute of Architects (AIA) Washington Metropolitan Chapter.
After a decade of use, the student body, faculty and staff had increased by approximately 50 percent. During Anheuser-Busch Hall’s 2008 renovation, Washington University’s internal team served as the general contractor with support from Tarlton Corporation.
While Super Sky’s custom dome skylight is considered the most prominent, new architectural feature, the skylight is just one part of a larger renovation. Other notable aspects of the expansion include: additional group study rooms and faculty offices, a new main entrance on the first floor, and enhanced spaces for clinical education, student services, career services, and computing, audio/visual and web services. Read more
